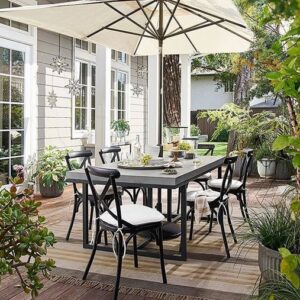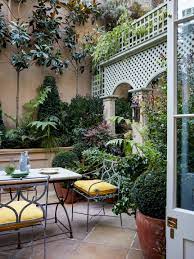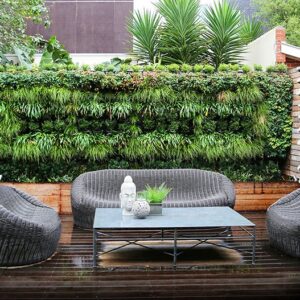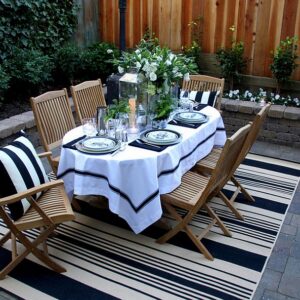Dining Area
- Home
- Dining Area
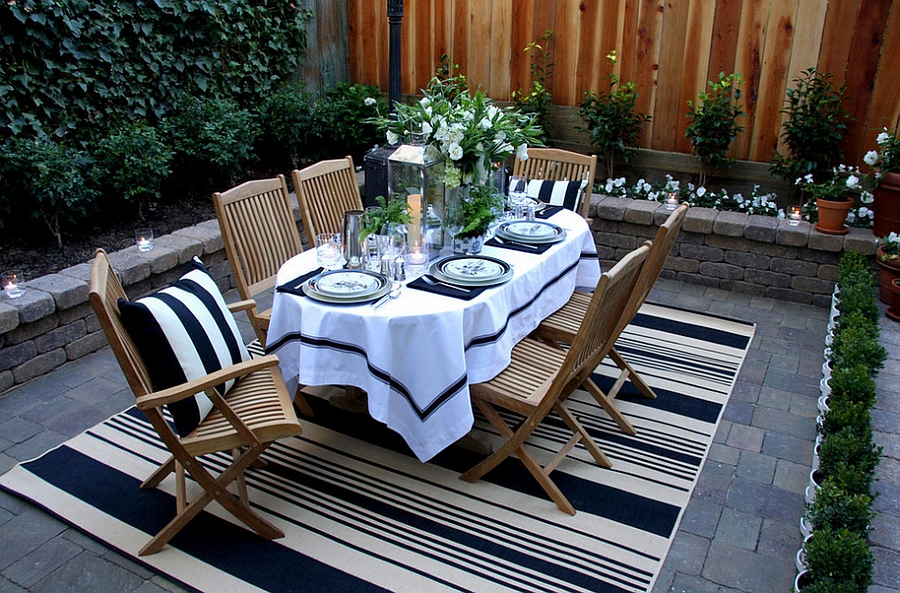
Elegance in Every Bite: RoyalSpace Designs Your Dining Area
Designing a dining area with RoyalSpace involves a meticulous process aimed at creating a space that seamlessly combines aesthetics, functionality, and comfort. Here’s a step-by-step breakdown of how we approach the design of a dining area:
1. Initial Consultation:
- We start by getting to know you and understanding your specific needs and preferences.
- We discuss your dining area’s purpose, whether it’s for daily family meals, entertaining guests, or both.
2. Space Assessment:
- Our team visits your dining area to evaluate its existing layout, dimensions, architectural features, and natural light.
3. Concept Development:
- Based on your input and the space assessment, we develop a design concept that aligns with your style, whether it’s modern, traditional, minimalist, or eclectic.
4. Furniture Selection:
- We help you choose dining tables, chairs, and other furniture pieces that match the concept and fit the available space.
- Considerations include the number of seats, material preferences, and ergonomics.
5. Color Palette and Materials:
- We propose a color palette that complements the design concept, ensuring harmony with other elements in your home.
- We select materials for furniture, flooring, and decor that balance aesthetics with durability and maintenance.
6. Lighting Design:
- Proper lighting is essential in a dining area. We plan lighting fixtures, such as chandeliers or pendant lights, to create ambiance and functionality.
- Dimmer switches may be considered for adjustable lighting.
7. Flooring and Wall Treatments:
- We recommend suitable flooring options, such as hardwood, tile, or carpet, based on the concept and your preferences.
- Wall treatments, including paint, wallpaper, or wainscoting, are chosen to enhance the dining area’s character.
8. Accessorizing:
- We add finishing touches with accessories like artwork, mirrors, table centerpieces, and area rugs that complement the overall design.
9. Customization:
- If desired, we explore custom-made furniture or built-in storage solutions to maximize functionality and uniqueness.
10. Layout and Flow: – We carefully plan the layout to ensure efficient traffic flow and accessibility within the dining area and to adjacent spaces.
11. Presentation and Approval: – We present the complete design plan to you, including 3D renderings, material samples, and a detailed budget.
12. Implementation: – Upon your approval, we begin the implementation phase, coordinating with contractors and craftsmen to bring the design to life.
13. Quality Control: – We conduct regular site visits to ensure that every element is executed according to the design plan and quality standards.
14. Final Reveal: – We reveal your transformed dining area, ready for you to enjoy and share with family and friends.
RoyalSpace’s approach to dining area design combines creativity, functionality, and attention to detail to create a space that not only meets your needs but also reflects your unique style and enhances your dining experience.

